Loading page header ... or Your browser does not support JavaScript
"Lofting" for stitch and glue constructionThis little write up is purely about transferring outlines of dinghy hull panels to either templates or directly to plywood. That is why I apostrophised lofting, which is really a much more complex method of creating full size lines from offsets. For the building of any of my designs it is only necessary to draw the full size hull panels, bulkheads etc.Very simple designs such as sharpie derived hull forms, which have a flat bottom or single chined types can be lofted directly to plywood with a little care to position the parts correctly. Most other designs are easier to handle if the lofting is done on thin (3mm 1/8") MDF or hardboard. This avoids lots of construction lines on the plywood and one can position the templates accurately on the plywood. Transferring template outlines is then just a matter of tracing around the outside of the template and marking off additional information such as interior fitment positions, like bulkhead positions, floor stiffeners etc. Those would be drawn on the template, transferring those lines is done by drilling 3mm holes at strategic positions on these lines. Now to the actual "lofting": the drawings for each panel have a baseline across the length of the panel and at right angles to this a lot of shorter lines that are usually spaced at 350mm. Distances to the upper and lower lines of the panel are dimensioned from the baseline, end points not falling on the 350mm grid are dimensioned separately. |
|
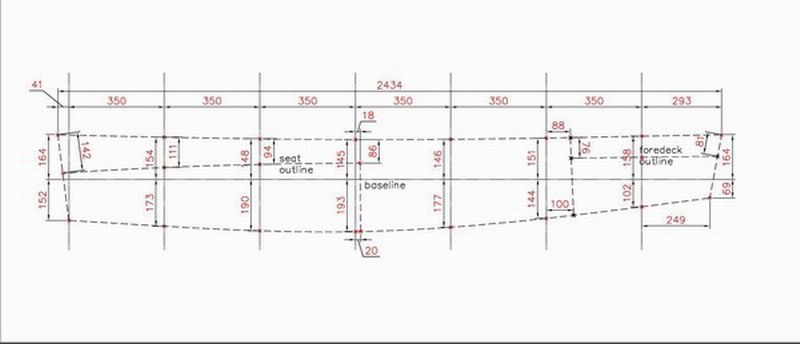
|
|
|
Picture of typical panel dimensioned |
|
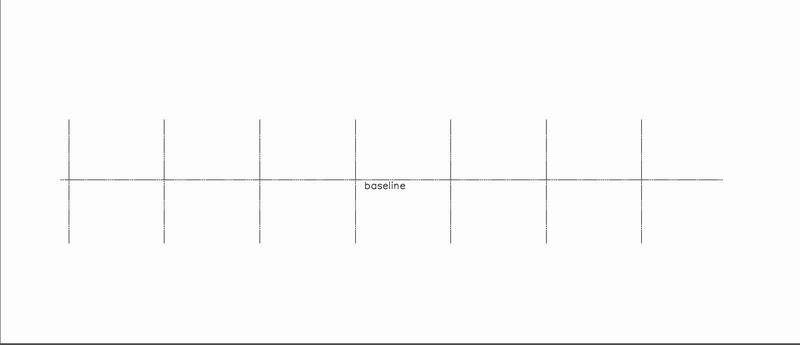
|
|
|
This is the first step, baseline and verticals. To get the full size shape draw the baseline on your template material (or plywood), mark off the 350mm intervals along it and with a carpenters square draw the required number of vertical lines. |
|
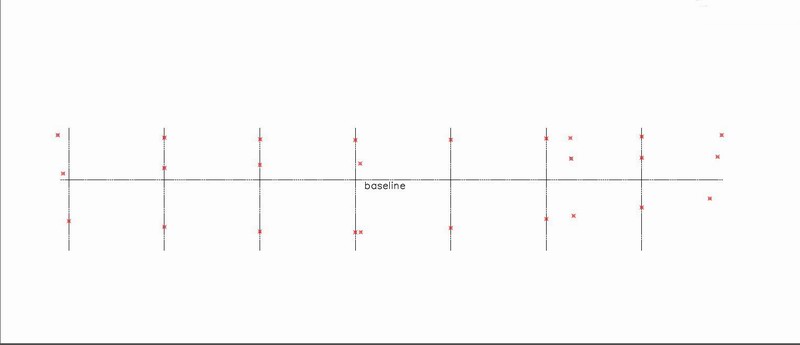
|
|
|
Next transfer and mark points as per dimensions. Working off the drawing measure on each vertical line the distance dimensioned to the upper and lower line and make a small tick. It may pay to cross off on the drawing the dimension you have done so as not to miss one and have a short panel! |
|
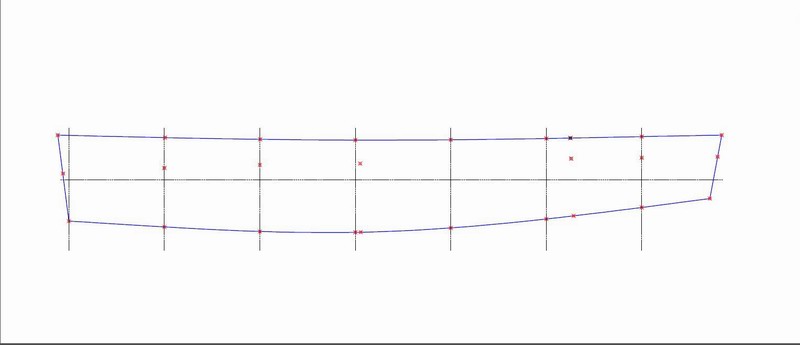
|
|
|
Then draw in the outlines using a spline and weights |
|
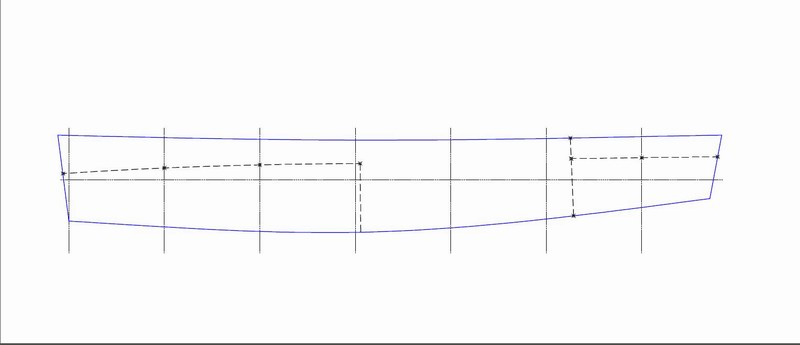
|
|
|
Lastly draw in the interior fitment lines. And that is really all there is to panel lofting! |
Loading first page footer ... or Your browser does not support JavaScript
Loading second page footer ... or Your browser does not support JavaScript